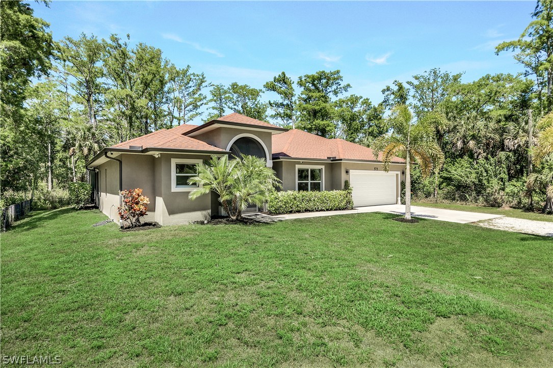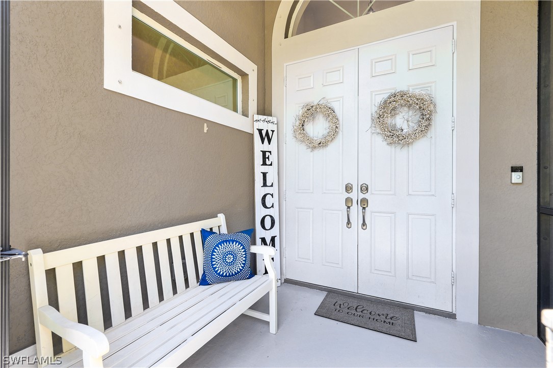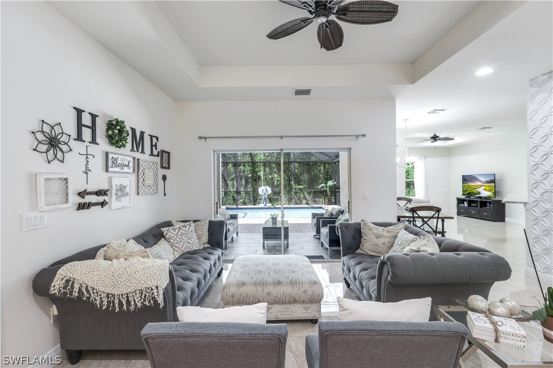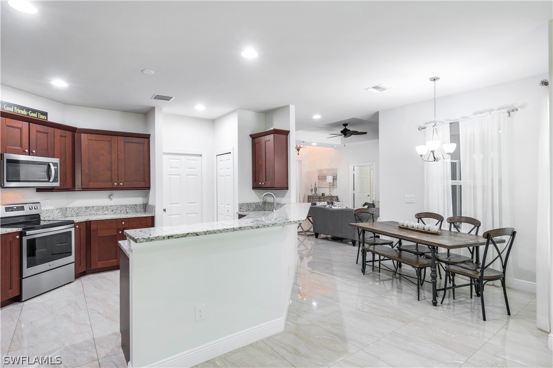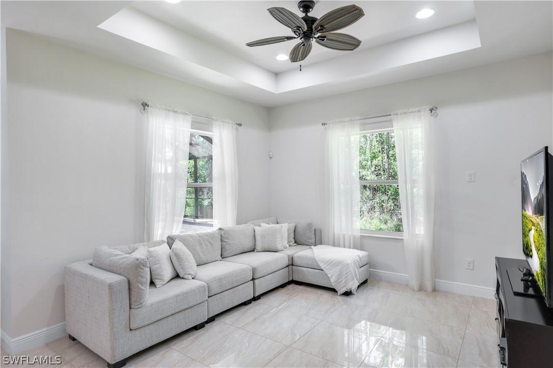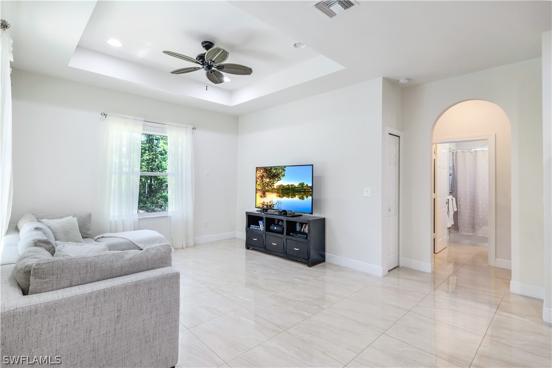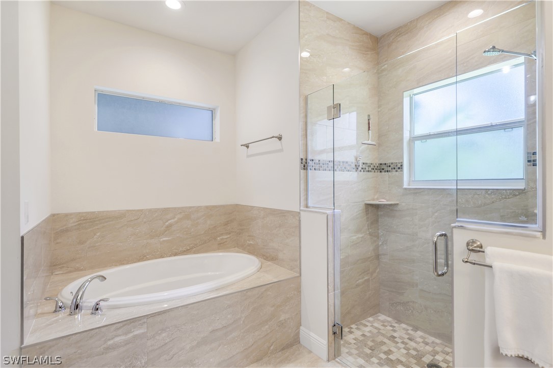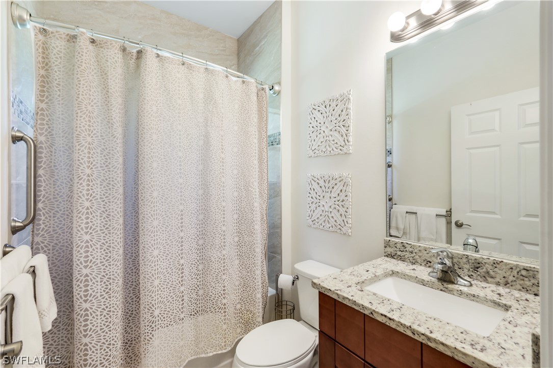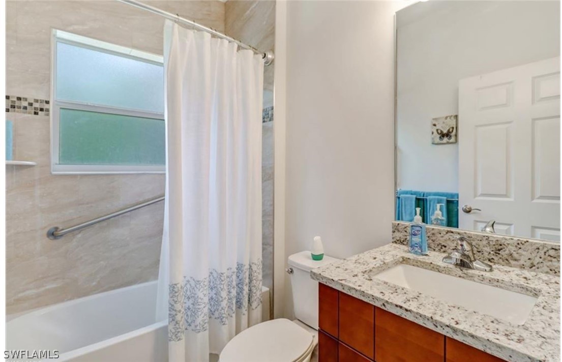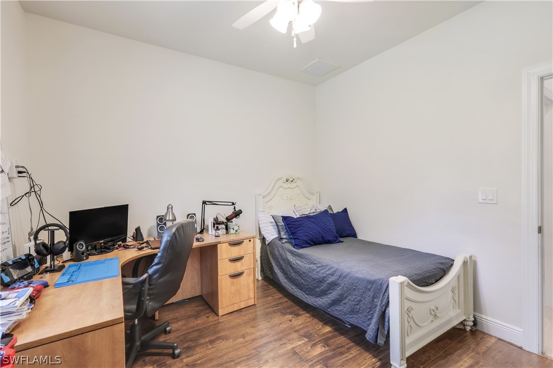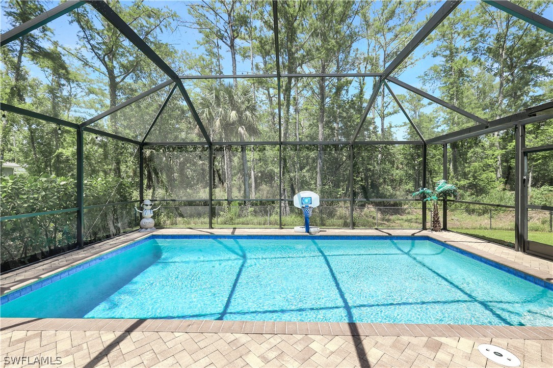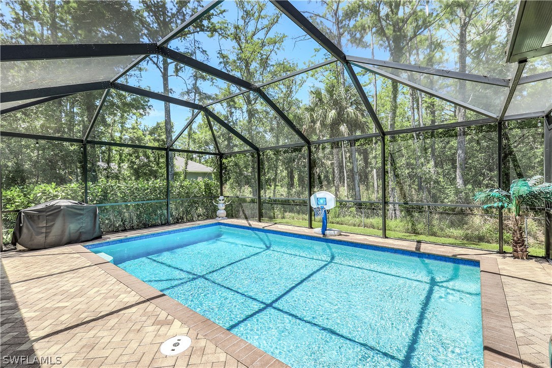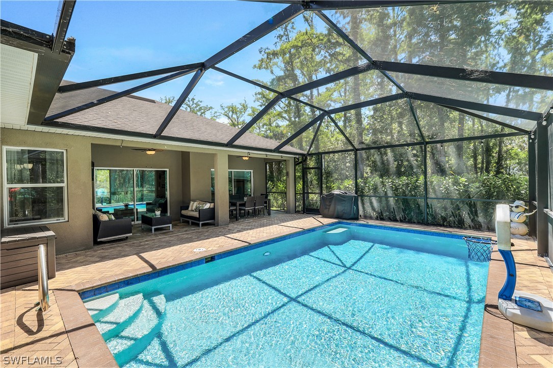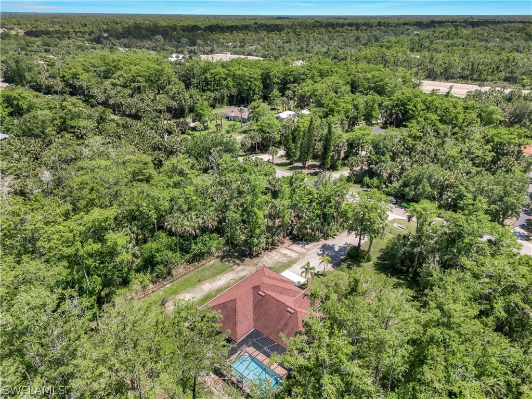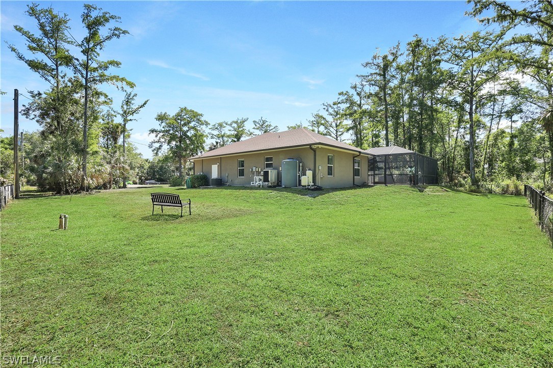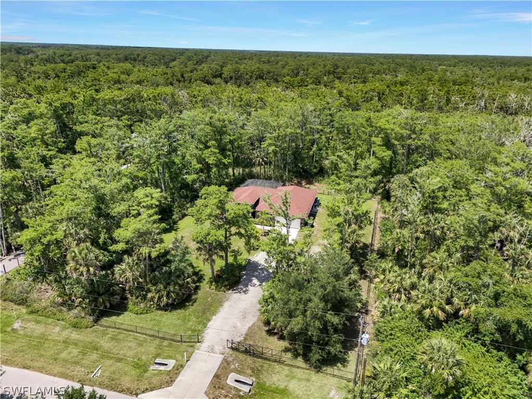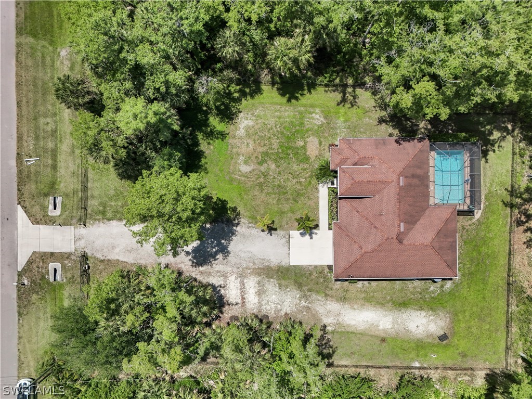
575 12th Avenue Nw
Naples Fl 34120
3 Beds, 2 Full baths, 1880 Sq. Ft. $799,900
Would you like more information?
Stunning modern style Home. Perfect family size home featuring 3 bedrooms + den/ 2 bathroom and 2 car garage. The floor plan will allow you to maximize the living area! driveway, gutters, and a beautiful landscape will cover the exterior of the home. Walk through the double door entrance and witness the details such as high ceilings, porcelain tile, tray ceilings, genuine wood cabinets, stainless steel appliances, crown molding, granite counter tops, and much more. While the master suite takes over one side of the home to offer a large master bedroom, spacious closets, dual sinks, and a large shower big enough for two! amazing salt water pool with the screen enclosure. Plenty backyard space 2.27 acres with side access for big trucks or heavy equipment to enter.
575 12th Avenue Nw
Naples Fl 34120
$799,900
- Collier County
- Date updated: 05/17/2024
Features
| Beds: | 3 |
| Baths: | 2 Full |
| Lot Size: | 2.27 acres |
| Lot Description: |
|
| Year Built: | 2018 |
| Parking: |
|
| Air Conditioning: |
|
| Pool: |
|
| Roof: |
|
| Property Type: | Residential |
| Interior: |
|
| Construction: |
|
| Subdivision: |
|
| Taxes: | $5,968 |
FGCMLS #224035053 | |
Listing Courtesy Of: Alexander Guzman Martinez, Marzucco Real Estate
The MLS listing data sources are listed below. The MLS listing information is provided exclusively for consumer's personal, non-commercial use, that it may not be used for any purpose other than to identify prospective properties consumers may be interested in purchasing, and that the data is deemed reliable but is not guaranteed accurate by the MLS.
Properties marked with the FGCMLS are provided courtesy of The Florida Gulf Coast Multiple Listing Service, Inc.
Properties marked with the SANCAP are provided courtesy of Sanibel & Captiva Islands Association of REALTORS®, Inc.


